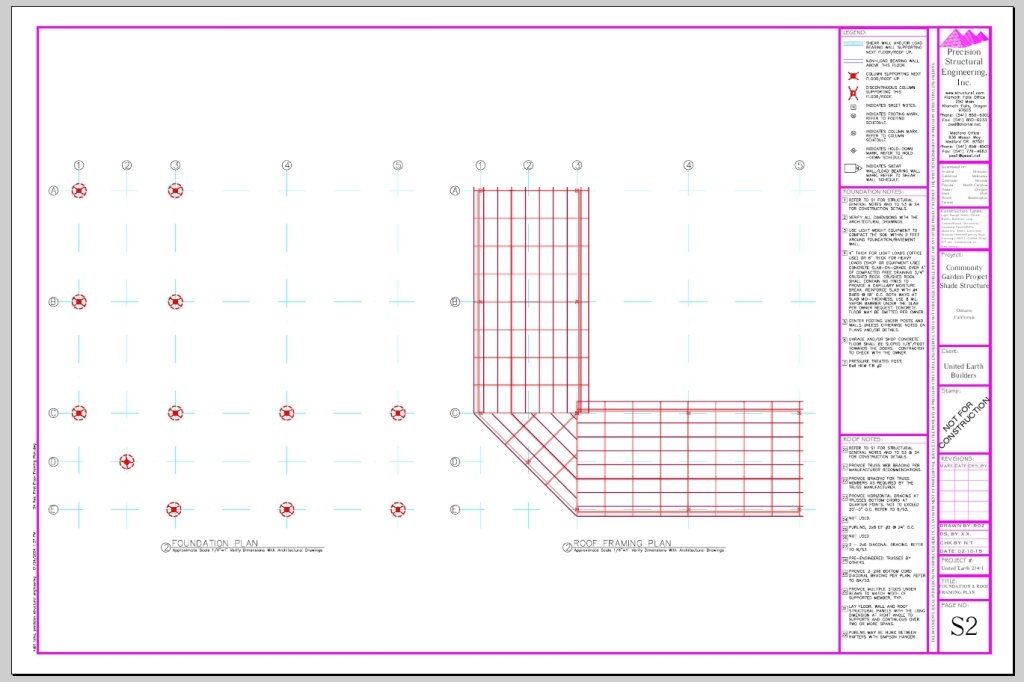We have not written about our progress in a while, because we have been incredibly swamped with school. Over winter break, we didn’t get much of a chance to truly work as a team. I, Kirill, was in San Francisco, Hana was in the LA area as well as Necils, and Tom decided he would not pursue architecture anymore in the Fall, and has now transferred to Humboldt State to pursue Environmental Science.
A lot has happened since the summer however. We had a meeting with Scott, the director of the planning department in Ontario. It went incredibly well and we got the go-ahead to submit our plans. I further designed the shade structure of Winter break and detailed the design and submitted preliminary drawings to Nabil Taha’s firm, Precision Structural Engineering – http://structure1.com, for engineering. Roger Ziegler at Precision Structural is taking care of the engineering of the shade structure. Hana is currently developing the design of the Library Building and is almost complete with it.
HdV is also pursuing a partnership with the nearby Church in order to use the vacant lot north of the current site and make a prayer/relaxation area for the church, garden-style.
Here are the latest master-plans:
JPEG:
PNG:





