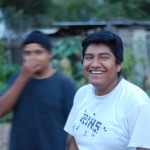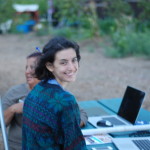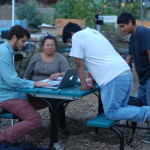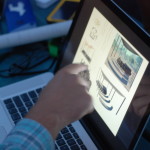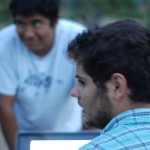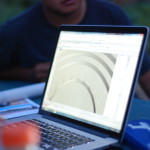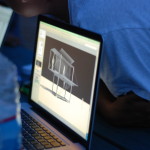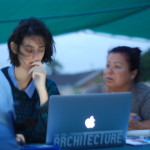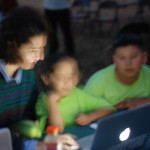Today we attended the weekly meeting at the community garden. We brought Maria a print of the siteplan and the initial designs. Currently Hana is designing the seating area as a circular amphitheater with retaining walls made out of rammed earth tires. For the buildings, we are thinking of using shipping containers either in a single-story or double-stacked fashion. While waiting for the city to respond to our siteplan proposal, we decided to go forward with our design of the major structures. Currently we are working on making a connection with a structural engineer as well as with a licensed architect who could potentially sign off on the drawings and aid us in making a formal proposal to the city in order to obtain building permits.
The work presented this day is available here:
