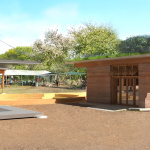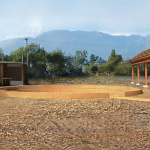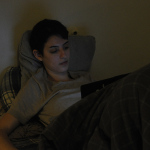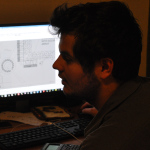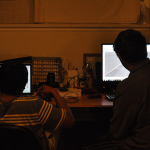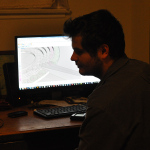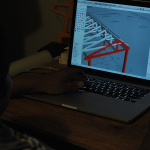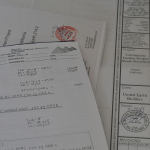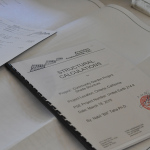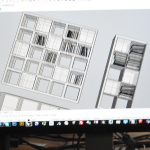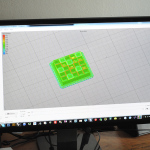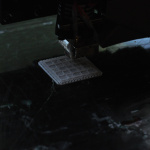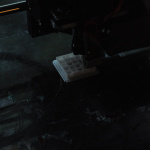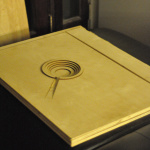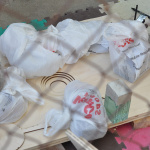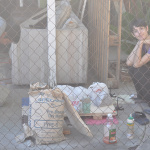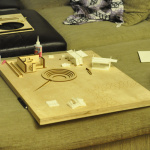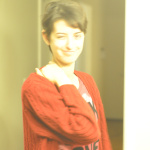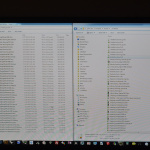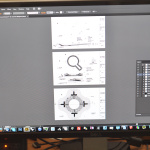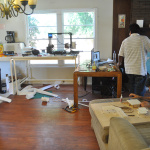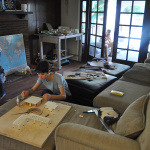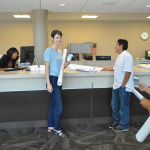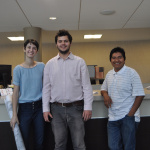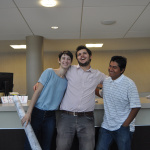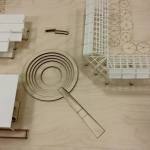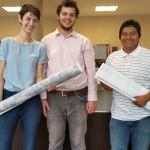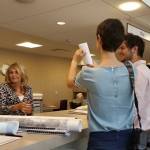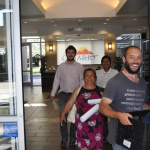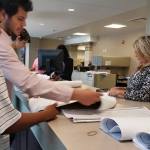During week of spring break, we worked intensively for a deadline on Tuesday, March 31st 2015. We had a meeting with Scott Murphy and Karen Thompson of planning, which went smoothly. Maria, Arturo, and the legal team headed by Susan Philips. We talked about our progress on the designs and submitted two structures to the building department — the amphitheater as well as the shade structure meant to carry solar panels. For the shade structure Necils made architectural drawings and we had engineering drawings and structural calcs made by Precision Structural, who charged a minimal price for the engineering. The permitting process for solar turns out to be complex, specifically with DIY solar panels, but we hope to make there DIY solar panels a reality still for the shade structure.
You can access what we submitted to the city here (besides the engineering drawings and calculations for the shade structure): http://kirillvolchinskiy.com/huerta_del_valle/_documents/city%20presentation%201/
In addition, we submitted architectural drawings for the amphitheater drawn by Kirill. The planning department said that if we are excavating over 50 cubic yards of soil we will have to get a permit. This should not be an issue however, as we plan to use the excavated soil to create the 2-foot-thick walls of the library designed first by Tom and then re-designed by Hana. We submitted the volume calculations for the permit a day later. We also submitted new master plans, and Hana showed her design for the library for the first time, alongside these renders:
The community brought up the question about having animals on site and what is necessary in terms of legal documents for expanding the community garden to neighbors’ lots. Animals on the site such as chickens and goats are still undecided upon, but the director (Scott) said that due to this project, Ontario is looking at opening a special zoning for community gardens that lift restrictions common for residential lots zoned as R-1 or R-2.
Now we have to wait for comments on the amphitheater as well as shade structure, while talking with engineers about the moment frame for the shipping container structure and foundation/roof framing as well as the load bearing rammed earth walls for the library.
