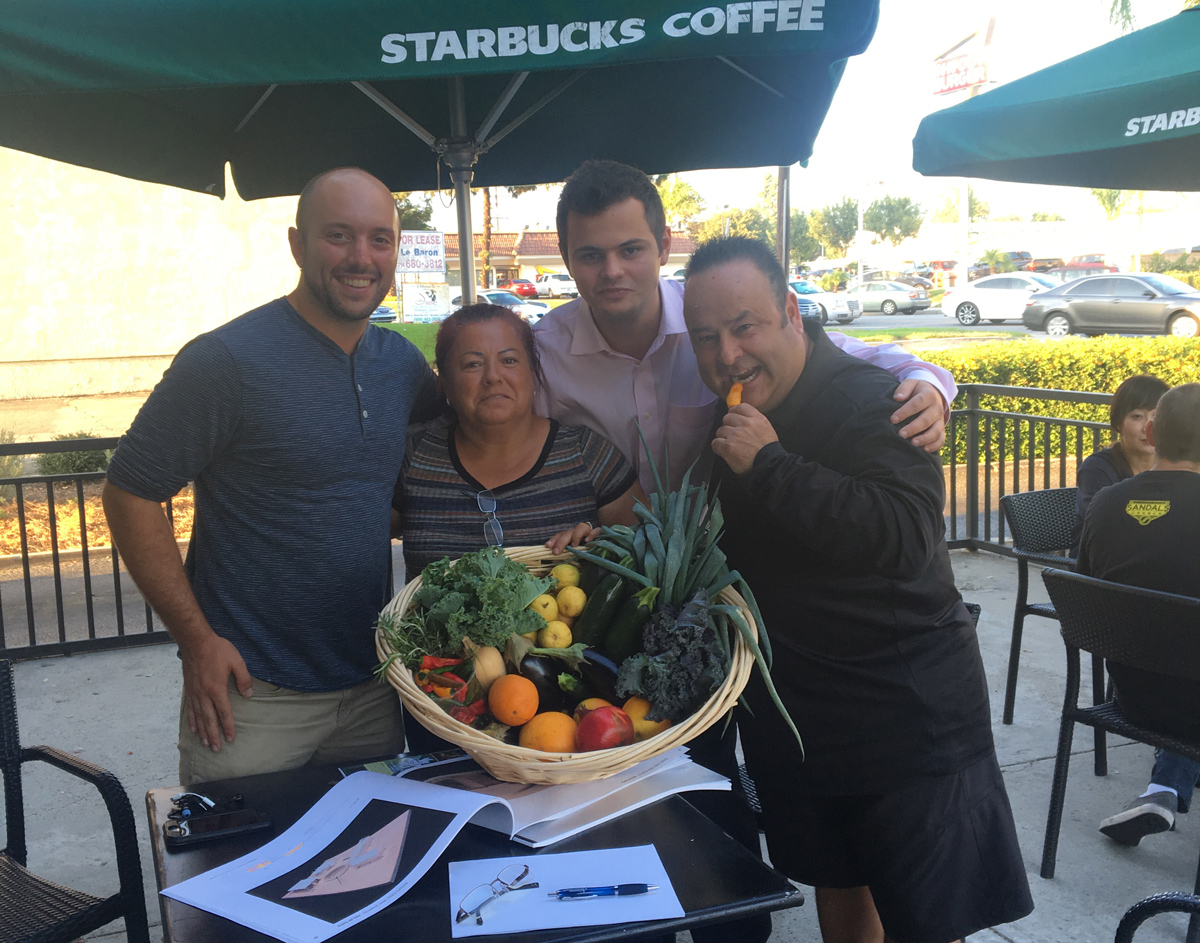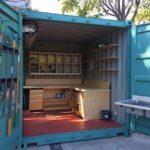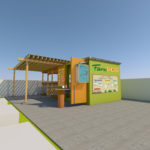Several months ago, when we turned in our grading plan, we hit the first major roadblock to the project from the planning department. Karen Thompson said that planning hadn’t been taking the project seriously until now– they failed to raise a number of zoning concerns early in the project. During our first meeting with planning, we got verbal approval from the director of the planning department, Scott, to go ahead and submit plans. The educational center hasn’t changed in design significantly then. The issue of several of the structures lying on property lines was never brought up before, nor were codes brought up which prevent assembly uses at the garden. Needless to say, this dealt a moral blow to me personally and we were at a loss of how to proceed. Meanwhile, I was finishing my senior project for school. Eventually, we got in contact with Michael Dieden of Creative Housing Associates, who agreed to mentor us pro-bono on how to navigate the political process which is the only possible option for getting the center built in the same scale and function as we had envisioned. Since then the city has tried to negotiate to only build the shade structure and amphitheater. We started investigating our limited options as the worst case scenario doesn’t exactly do justice to three years’ work of many, many people.
Several months pass…
We met with Ruben Valencia yesterday, Ontario’s City Council member. We talked over a booklet of the programs the garden offers as well as the renderings of the project and precedents. Maria and Arthur talked about what can be done to work closer with the city and better integrate the programs. I had the impression that he had spoken prior to planning before this meeting. Although completely supportive, he talked about zoning and lot lines in the same terms as planning. Specifically he said that it wouldn’t be fair to allow certain uses on the site that others aren’t able to do on the R-2 lots. Funnily enough, no part of the center is permitted in R-2 as it has public uses. The master plan hadn’t changed at all since two years ago, and only last spring the city started raising zoning issues.














