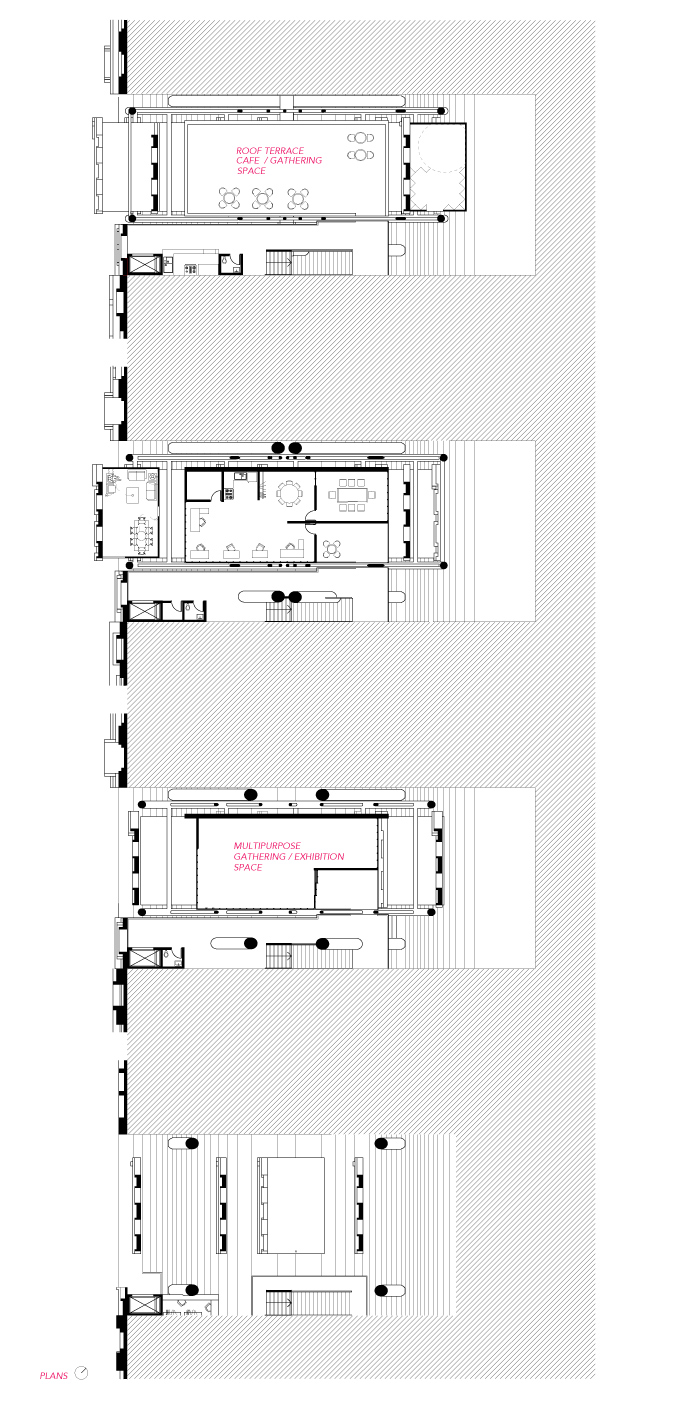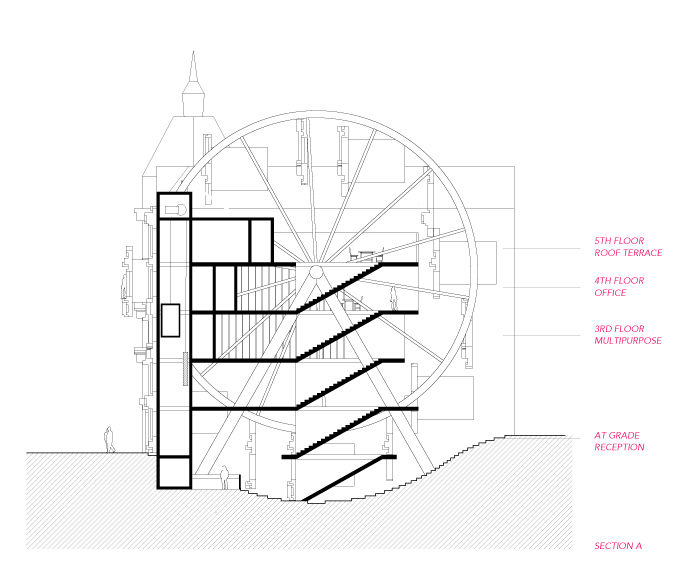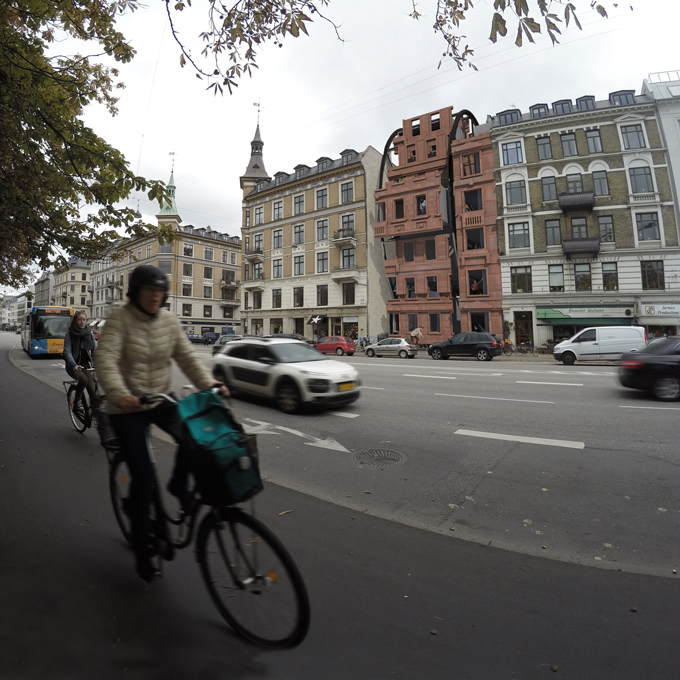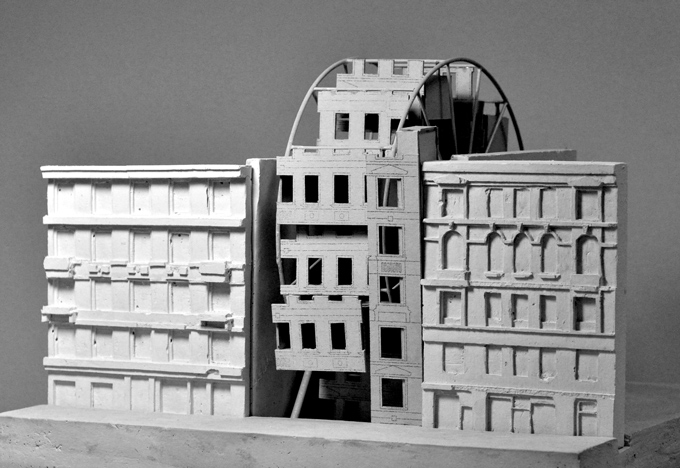Fall 2015. Eva Frederiksen. Danish Institute for Study Abroad.
Design Denmark, Union Culture House
Østerbrogade 48, 2100 København Ø
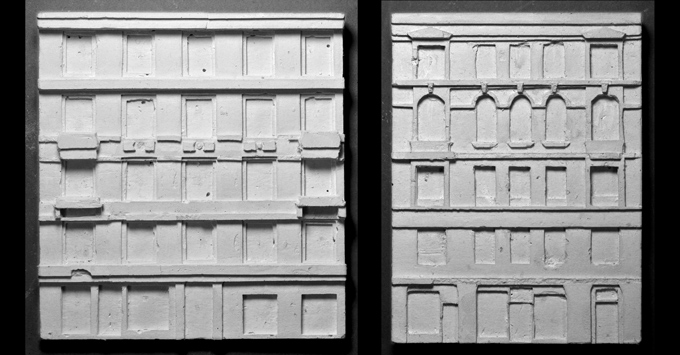
Østerbrogade 48, is at present an infill condition. A two story building is present on the site, on both sides surrounded by the 5-story Copenhagen housing block. The historic building at the site had been demolished some time prior, and infilled with the two-story structure. Design Denmark, a union of artists and architects, required a space for exhibitions and offices, furthering their program to organize individuals and exert influence on society through design.
The facade of the building to be located at the site was averaged from the two neighboring buildings, in order to extrapolate the history of the block to the new site. The new facade becomes the social imaginary. The process of averaging informs the new facade through popular memory, making the new facade not an unreasonable proposal for the infill condition.
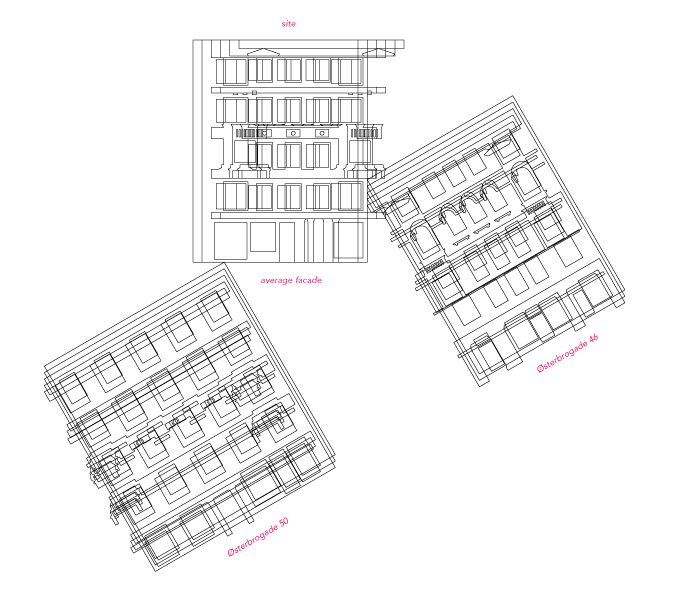
A series of exhibition spaces are designed in order to accommodate Design Denmark’s public exhibition program.

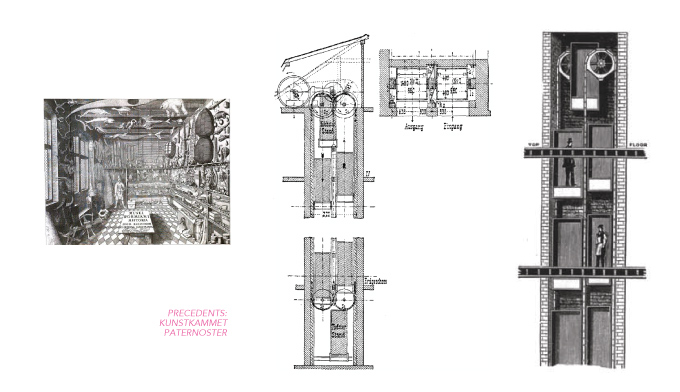
This project takes inspiration from the cabinet of curiosities, or Kunstkammer, where each exhibition space houses a unique program. Revolving slowly around the poche which houses the office spaces at the center of the building, the movement creates unique and transient relationships between the exhibitions and the surrounding site, as well as between each other. Much like a paternoster elevator, visitors are circulated through the building by a continuous movement.
The facade is an infinite repetition of elements composing the facade of each floor. Projected onto a rotating form, the true facade of the building is visually assembled only once per rotation. At other times, the rotation creates novel mismatches of facade elements.
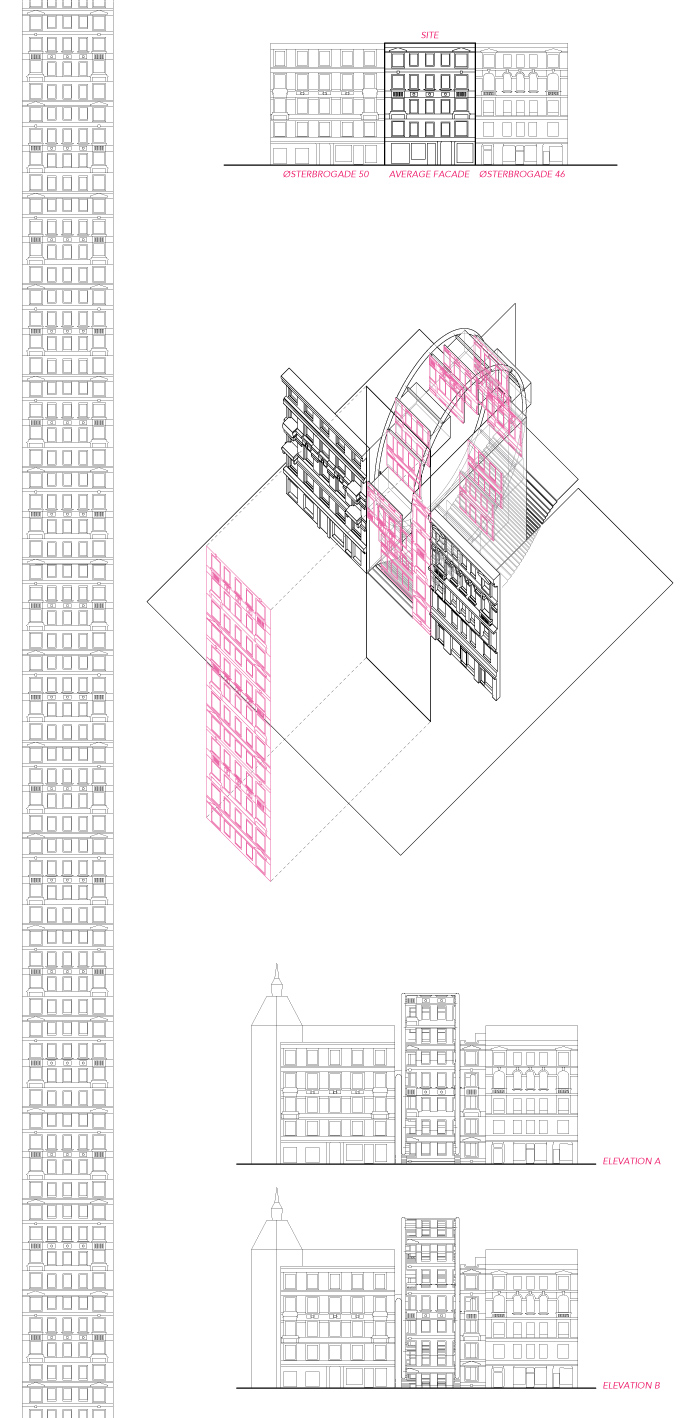
The typical Copenhagen block typically does not celebrate the connection to the courtyard. The facade stands firm, and the public typically enters the commercial ground floor of each building. The rotating Kunstkammer excavates the building mass to provide filtered public access to the courtyard.
