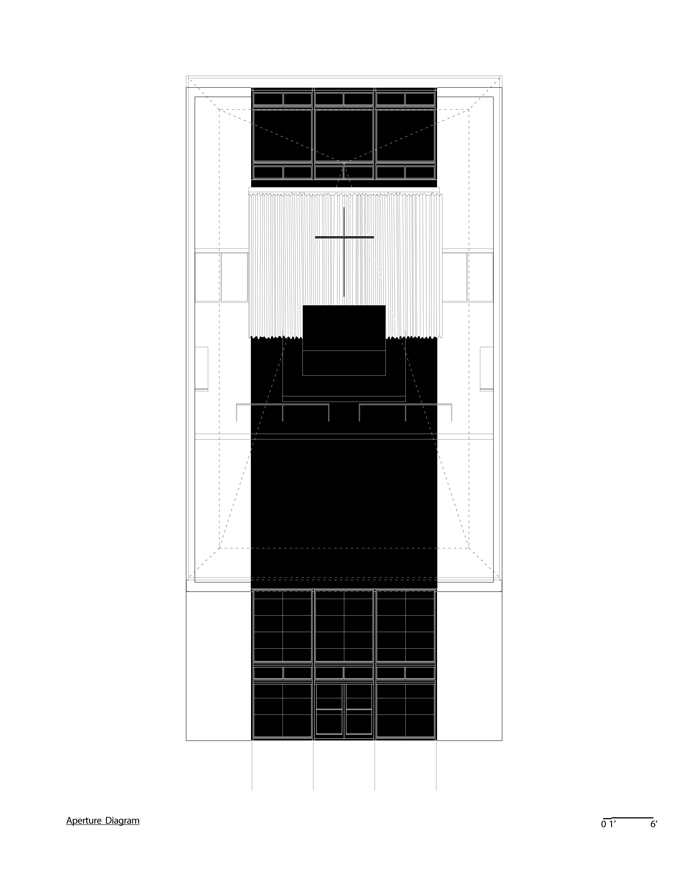Katrin Terstegen. Fall 2016.

As Los Angeles experiences a population influx, Wilshire is set to densify. Modest plans propose transit oriented development along the corridor. The bolder proposal ads upwards of a million units to the corridor. As Wilshire is developed into an urban extension of down town, public space becomes ever more invaluable. This proposal for the church takes into account the inexorable paradigm towards greater density along the corridor. The church is first constructed out of residual concrete plate from nearby construction sites arranged to enclose spaces. As time goes on, the church is taken part, piece by piece and stacked, as the towers rise around it. In its first life, the church is created through an assembly; a tectonic arrangement of a meta-collection. In its second life, the stacking transforms the materiality into stereotmic masses.

Year to year, the church undergoes its own micro transformation. The plates are arranged by local residents in accordance with the spatial requirements of each religion. The concrete plates are compromised, and over fifty years’ time, the modules turn to rubble and street furniture within the public park.
Old cities were organized around the church. The main public square, in a small city, was usually adjacent to the central religious building. This project guarantees public space not as the space within a church nor as an adjacency to it. Instead, as the city densifies, the church is disassembled and the material is degraded to leave public space, and only vestiges of past religious ceremonies remain in the ever-valuable void along Wilshire.
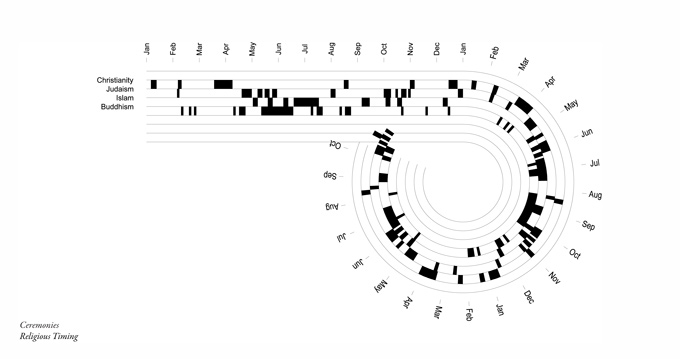

In accordance with the lunar calendar, at the end
of Ramadan, Muslims gather for a day prayer
before Eid al Ftr, the first day of Shawwaal.
Soon, they will share a feast during a day when
they are not permitted to fast.

Five years later, on the morning of the 14th of Nisan, Jews observe
the morning prayer before the Siyum and celebratory
meal. Orthodox Christians start re-arranging the space
for Easter ceremonies to be held one week later.

Fifty later, the ceremonies’ impact on the modules grows apparent.
Compromised structurally, the concrete panels lose integrity, and the
spaces becomes unfit for rearrangement. The religions spaces become
a public park. Used concrete panels mark the site with vestiges
of past ceremonial use.



Chapel charette:

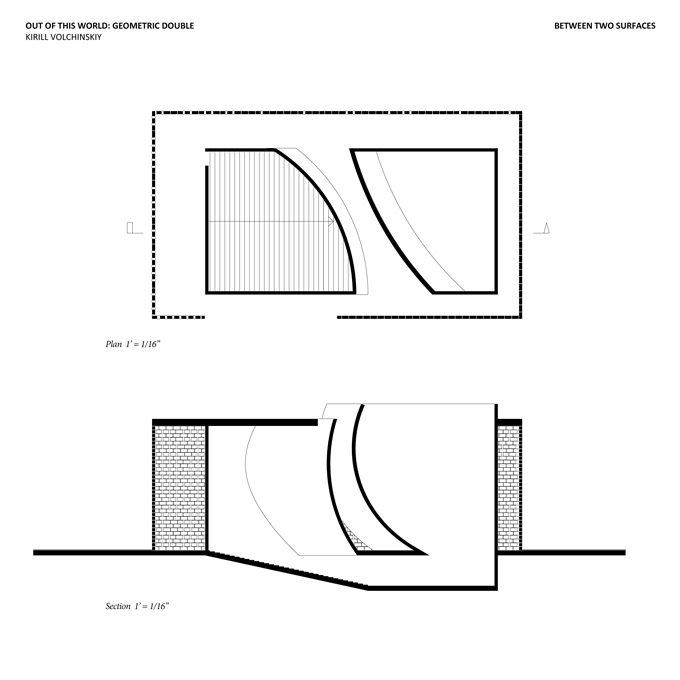
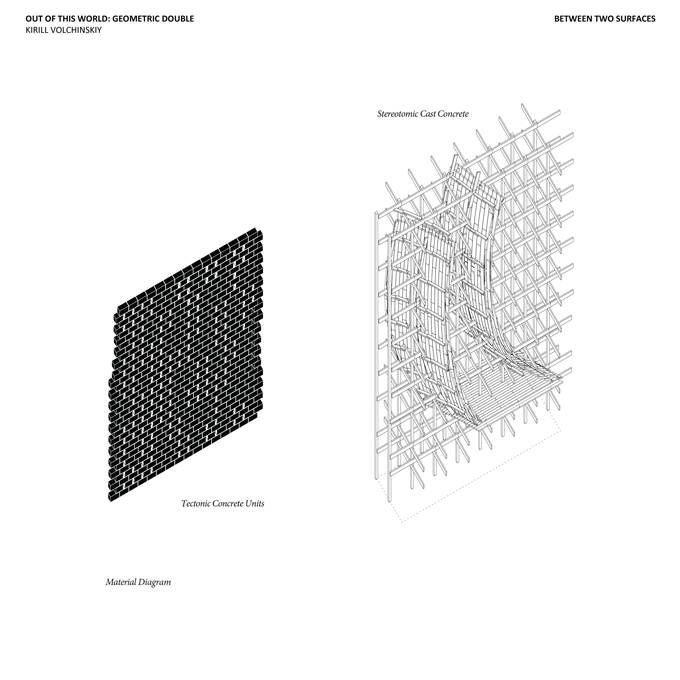
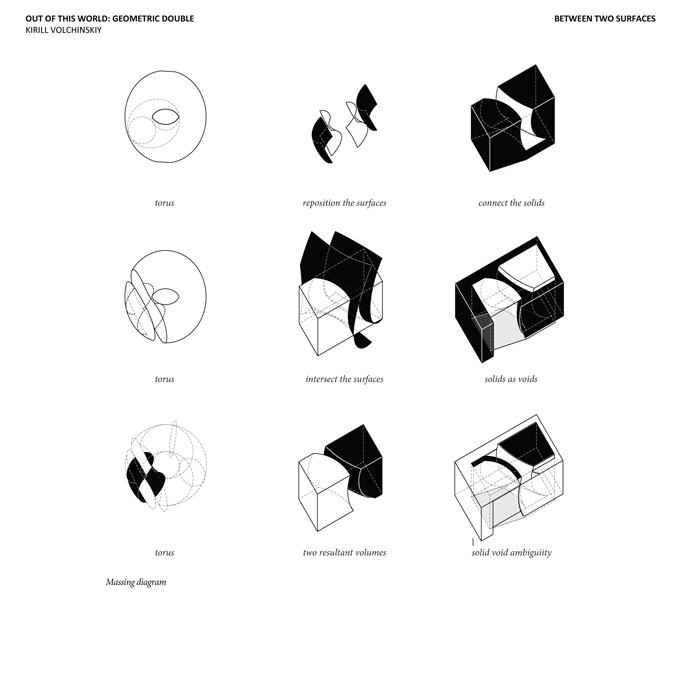
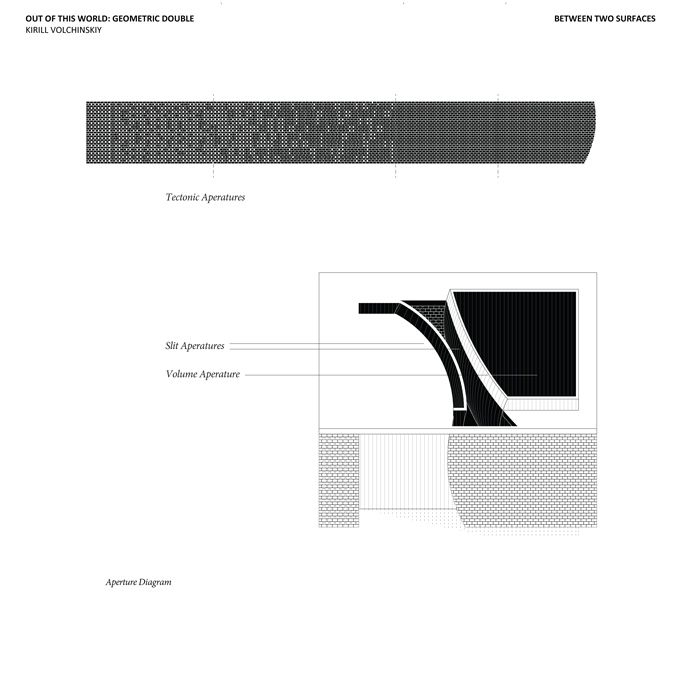
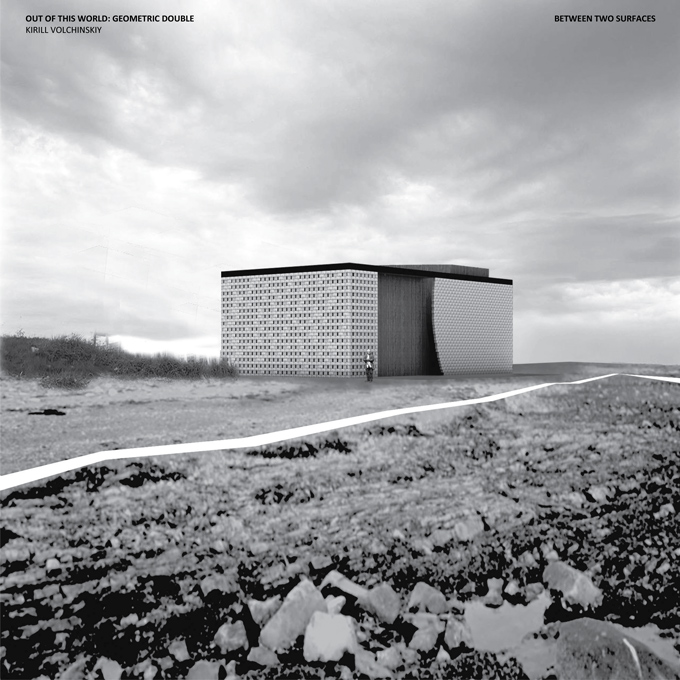



Case Study:
Robert Carr Memorial Chapel, Mies van der Rohe. IIT Campus, Chicago.





