Cathy brought up that they are looking into lot consolidation for the parcels and rezoning the R parcels to OS-R (open space recreation zone), which would permit all of the uses including library and kitchen. We were ready to propose a zone change per Jorge Loor (landuse aid) and a lot tie per Larry Schlossberg (planner and architect who was on the line), and it’s great to see that the planning director is thinking the same thing. Ontario has already amended the zoning code to allow gardens on R zoned parcels due to this project.We had a lengthy conversation with the city inspector who sat in on the meeting. Brad Mimlitz (rammed earth builder was on the line) discussed the rammed earth construction process, which involves having a deputy inspector on site and geological testing of the concrete. The planners were receptive to the construction methodology and Brad’s expertise. Cathy was affected by the VR render for the classroom, and liked the interior space a lot.
We discussed utility improvements with Cash, specifically a dedicated service entrance and pedestal for the project to comply with Cal Green and support the uses of the educational center.
We discussed overall site improvements with Fausto Reyes (planning commissioner), including improving the current parking lot for formal use by the garden, accessibility, and overall site design.
We gave planning two sets of our site sheets, surveys, alongside the redlines we picked up for our amphitheater. We will await planning comments in the next weeks, which should determine the scope of the permit we will be pursuing. Most likely it will be site, grading, amphitheater, and shade structure on the first permit.
Here are the siteplans, survey, and amphitheater we submitted to planning:
http://kirillvolchinskiy.com/huerta_del_valle/_documents/2018_05_18_planning_meeting/2018.05.18%20-%20A00.01%20-%20Site%20Plans%20-%20masterplan%20107.pdf
We also left our spreads with planning:
http://kirillvolchinskiy.com/huerta_del_valle/_documents/2018_05_18_planning_meeting/Huerta%20del%20Valle%20Narrative%20Booklet%20spreads.pdf



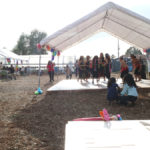

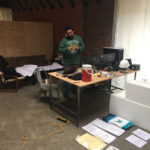

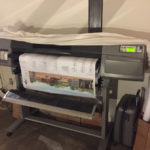

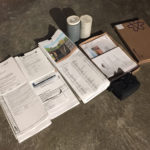

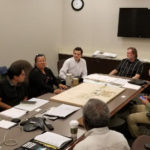
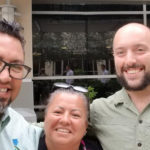





Amazing that this is on our records